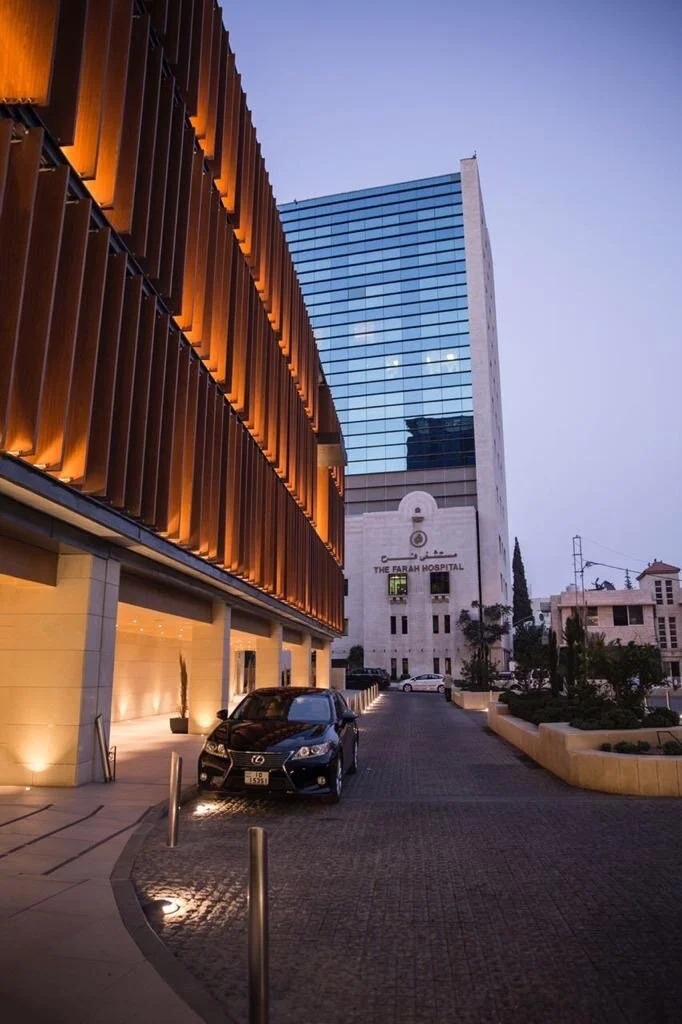
Farah General Hospital
Our work for Farah Medical Campus spans more than two decades and comprises three intertwined functions: the maternity hospital built in 1998, the new Farah General Hospital and the master plan.
The vision of the late Dr. Zaid Kilani to build a medical center of excellence in the heart of Amman guided our design approach.
State-of-the-art medical services require state-of-the-art architecture. The design of Farah General Hospital reflects a modern, spacious and extrovert solution for a highly complex function.
The general feel of the hospital is one of openness and abundant natural light, giving the visitor a sense of comfort and ease. This is strongly enhanced by the large outdoor landscaped area defined by the L-shaped building and constituting an important central part of the campus master plan.












